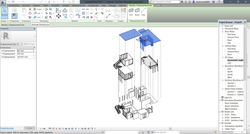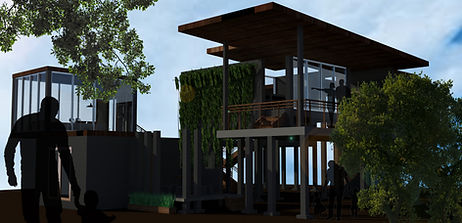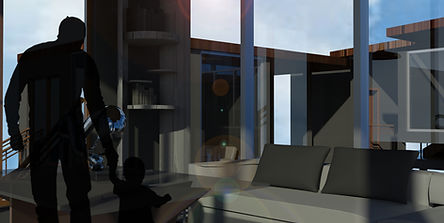
YANG JING LOO's eportfolio
Project 1
Revit Modeling and Documentation
We are required to produce a Revit model of the selected architecture design. To produce architecture drawings documentation of the selected architecture design.
This project involves production of Revit model of the selected architecture design using Architectural Components such as Wall, Roof, Stairs, Floor, Curtain wall, Doors, Windows.
Revit Architecture's Documentation Components such as Sheets, Title blocks, Sections, Room Tags, Schedule ans etc are to be generated at the end of the project.
A. Revit Modeling
Progression drawings
 |
|---|
 |
 |
 |
 |
 |
 |
Final, materials added.
PLANS
 |
|---|
 |
 |
 |
 |
ELEVATIONS
 |
|---|
 |
 |
 |
 |
 |
 |
 |
SECTIONS, CALLOUT SECTIONS
 |
|---|
 |
 |
 |
EXPLODED ISONOMETRIC
 |
|---|
B. Architecture Drawing Documentation
Final submission files: PDF architecture drawings documentation, Revit file, Families file.
Reflection
I find it challenging for this project as i had to practice makes perfect regarding the tools and methods used in the process of conducting a full model from project 01 retreat house (sem2). Revit is an intelligent software which helps in producing drawings from plan to sections, elevations, 3d model and so on.


Project 2
Exterior and Interior Renderings
Using the same model from Project 1, we are required to add in materials, lights, cameras and site context for final rendering.
Besides that, site context such as landscaping, furniture, and human characters are included.
Adobe Photoshop are also used after completing 3D max renderings, to enhance the visual outcome.
3D MAX renderings
 furnitures |  materials added |  environment |
|---|---|---|
 camera 1 |  camera 2 |
ADOBE PHOTOSHOP
- human characters, landscaping, lighting are included
 lighting |  exterior |  interior space |
|---|
Final submission files: 3D MAX file, Exterior and Interior renderings


Reflection
In this assignment, 3d renderings had been a helpful tool to give a better visualization to the buildings, Photoshop is used to include human figures, landscaping to enhance the richness of the space. Creating such renderings was a challenging experience and with the help of my tutor, allow me to upgrade my rendering skills.

