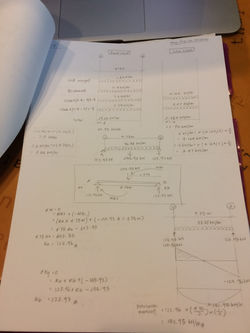
YANG JING LOO's eportfolio
Project 1
Structural Design and Analysis of a Bungalow
In group of 5, we are to produce complete documentation on structural system of a case study. This assignment is divided into 2 parts, first part is to done in group while second part is individual work.
Part 1 we are to design 2 storey bungalow which consists of the following component
1 master bedroom with attached bathroom
minimum 3 bedrooms
2 bathrooms
kitchen
living hall
dining area
1 store room
For individual section, we are to analyse individually on 4 beams including load distribution plans for beam design, load diagram, bending moment diagram, shear force diagram and 2 columns including load distribution plan for column design, estimation of column load, suggested column size.
 |  |
|---|---|
 |  |
 |  |
 |  |
 |  |
 |
Reflection
In this project, I find this assignment useful as it guides us towards our final examination. We did a lot of practices to finalise our final outcome in the project, much need to be consider and have an idea in mind as there are different components need to be known before starting on this calculation tasks.



