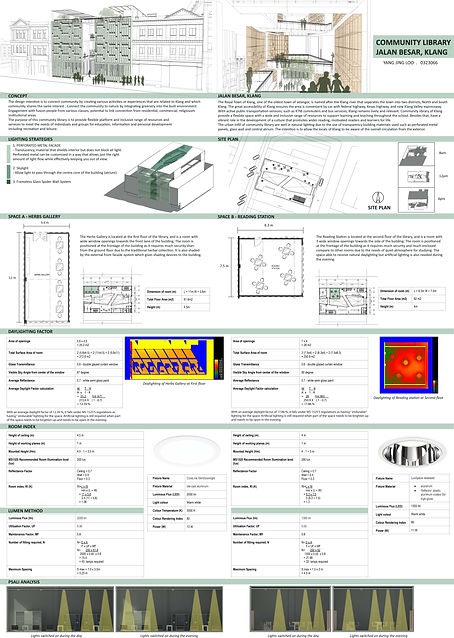
YANG JING LOO's eportfolio
Project 1
Auditorium : A case study on Acoustic Design
In group of 8, we are to conduct a case study on auditorium locally. It is going to be an 'observe and report' case study.
We are to comply the following tasks:
1. Historical background
2. Drawings of the auditorium (floor layout, significant sections)
3. Construction materials used (floors, walls, ceilings)
4. Sound absorption materials (treatment) used (floors, walls, ceilings).
5. Sound reflectors at ceilings or walls (first 1/3)
6. Sound source (in the auditorium – can be shown in drawings).
7. Numbers and position of speakers in the auditorium/hall.
8. Sound propagation (in the auditorium – can be shown in drawings).
9. Potential of noise intrusion.
10. Sound shadow area (if any).
11. Sound reading (dB) from sound level meter.
12. Reverberation time.
13. Compile information into a report & present.
A4 Report
Istana Budaya
Reflection
In this project, we as a group had went for a site visit in Istana Budaya Auditorium, it is a special room built to enable audience to hear and watch performances. Apart from entertainment, an auditorium also used for a space for speech delivery such as lecture theaters. A successful design of auditoriums muchly depend in its acoustic design which include the auditorium layout plus absorption materials used. It is essential to preserve and enhance the desired sound and to eliminate noise and undesired sound.




Project 2
Lighting Integration Project
Individually, we need to identify two (2) significant spaces in the final design (Design Studio 5) for implementing the artificial and
the daylighting strategies (PSALI). We need to produce to followings throughout this project:
1. A brief site analysis
2. Overall floor plan (appropriate scale)
3. Floor plans of ‘Space A’ and ‘Space B’
4. Sections of ‘Space A’ and ‘Space B’
5. Reflected ceiling plans
6. Lighting contours
7. Types of lamps to be used
8. To determine reflectance on walls, ceilings, floors
9. Daylighting calculation
10. Lumen method calculation
11. Lighting design proposal
All of the above are related to our individual building design. Within our building design, we are required to identify spaces which require artificial lighting and daylighting. Integration must be solution based and to incorporate visuals, and related diagrams. Calculations to resolve your design integrations solutions are attached in A4 format and to submitted separately with the A1 board.
Calcuation Report
Presentation Board

Reflection
In this project, I able to understanding of the principles of lighting design in the context of the final design project (design studio 5). It will encompasses on day lighting systems and also implement the PSALI design strategies. The learning of creating lighting contour in REVIT software able to give a better idea on lighting in space.



