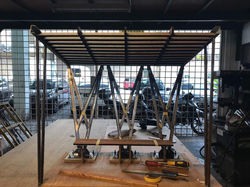
YANG JING LOO's eportfolio
Project 1
Skeletal Construction (Temporary Bus Shelter)
In group of 6, we are to construct a temporary bus shelter according to scale of 400mmx800mm, height of 600mm. The construction should demonstrate the knowledge of skeletal frames and its joints. Roof, column, walls and floor (building components) should be define clearly and structure should be elevated at least 50mm form the ground. The joints are to constructed to reflect actual joints. Materials are encouraged to use recycle materials and must relate to the function.
Besides that, it must be resistant to water and allow easy access in and out from the shelter. The completed shelter will be tested to withstand lateral forces. In actual situation, from wind and earthquakes or any horizontal forces.
Bus Shelter Report - Design, Construction Methods
Bus Shelter Model
 |  |  |
|---|---|---|
 |  |  |
Reflection
During the process of constructing this model, we had gone through many rejections regarding the design of the bus shelter. We manage to construct it after being approved due to its stability of the overall visual sketches and explorative models. It took us 3 weeks to complete as there were lots of failures while constructing the actual joints into a scaled models. Measurements need to be considered in order to organized the structure to have the look buildability. After the completion of this assignment, we able to apply the knowledge of skeletal construction and its joints to actual construction and design. Understand appropriate materials to suit the functions of the shelter.




Project 2
Understanding Forces in Building Construction
We are to propose a building (Japanese Expo 2000), grid shell construction and identify the structural systems used in the construction of the building. Function, Material and Load distribution need to be described in the structural system.
Models are required to produce on A3 base showing a detailed construction joints.
A2 presentation boards need to produce to give a brief introduction of the building, construction method from its sub-structure to super structure, modeling process as well as detailing of different parts of the building to show how it is constructed.
Presentation Boards


Final Models
 |  |  |
|---|---|---|
 |  |  |
 |  |  |
 |  |  |
 |  |
Reflection

Personally think that our group could do better for this assignment especially the detailed model, some group used real materials to construct scaled models which able to prove the stability of the whole structure as well as can have a greater visualization through the actual structure. Throughout the whole process, we able to understand of building components and it assembly, demonstrate drawing skills in building details and how it reacts under loading and force. Able to manipulate the selection of materials used and ensure its buildability.



