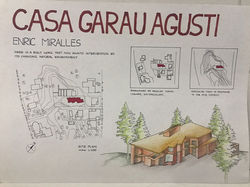
YANG JING LOO's eportfolio
Project 1
Famous people, Familiar faces - Diagrammatic Abstraction
In group of 6, we are to select Master Architects and their masterpieces. Our chosen architect is Enric Miralles; building: Casa Garau Agusti. 10 min presentation on the Architect and his masterpiece is carried out before proceeding with the final product of this project. We are to produce a complete set of architectural drawings as well as a set of 10 analysis diagrams and 10 diagrammatic models.
Presentation Boards
Architectural drawings
-site plan, floor plans, sections, elevations, axonometric, perspectives
 |  |
|---|---|
 |  |
 |  |
 |  |
 |  |
 |  |
 |  |
Diagrammatic Models
Analysis based on
- organization of form and space
- circulation
- elements
- context
- spatial hierarchies
 |  |
|---|---|
 |
Reflection
During the process of completion, we as a group gone through many rejections from some of my team mates. As i personally think my idea was too typical but this had encouraged me to work more on research and produce more creative works. For this group project, I really appreciate my group members as we are able to work together well and produce work with initiatives. We've been through many arguments but still we are able to complete this project successfully. Unfortunately, some detailed information are not recorded in the presentation boards which cause us to lose some points from it. Lastly, i hope that there will be more projects like this, it allows me to explore further and increase my creative thinking skills. Even though it is tough but practice makes perfect.





Project 2
Introduction to Site Analysis + Pavilion @ National Botanical Garden Shah Alam
In group of 2, we are required to choose a site from Botanical Garden that we had visited as a class few weeks ago. We did necessary analysis upon the site and created a Pavilion based on the user of the space. Our proposed pavilion is PATH OF FRAMES which extensively created for user to slow down speed and aware on the nature. Providing experiences when they passed through these areas.
Presentation Boards
 |  |
|---|---|
 |  |
 |  |
Final Model

Perspective view

Top view
Progression

Reflection
In this project, I able to demonstrate drafting skills. Besides that, I able to record and present clear and legible architectural information manually including architectural language and symbols. I found out it is essential while designing a certain building or structures, analysing the site and the user are in great importance as it affect the user to experience the space in different manner. Our proposed pavilion are actually bases on hikers, when going down steep slope it would be an advantage to place a structure to avoid them from accidents while being aware to a focal point. Site analysis includes the experiences and senses of human. Lastly, I appreciate that this group had gave me lessons where I able to work with people with different talents.





Project 3
Weekend Getaway @ National Botanical Garden Shah Alam
Individually, we are required to develop project 2 into a weekend getaway at National Botanical Garden. Weekend Getaway means "a place where ones escapes for relaxation, recreation and vacation for a short period of time." In 150m2 built up space, design and the context is important to be included while making the building unique to its landscape and activity.
Presentation Boards






Final Model
 |  |  |
|---|---|---|
 |  |
Progression


Reflection
For this final project, individually we required to produce presentation boards and models. I've been through many tutorials and improve most of my progression work until the final. Thanks to Ms. Sheera. She did encourage us to work more on the site analysis and also the design approaches, I appreciate the way she taught us in every tutorial session. I able to explore extensively in terms of explaining the sense and experiences in the retreat house. A lot of diagrammatic explanations are produced to show each space's experiences related to the site. Architectural drawings are also drawn: floor plans, sections, elevations, axonometry, perspectives and sectional drawings shown in presentation boards explain clearer view of the buildings with the light penetration, ventilation, circulation of the spaces.




